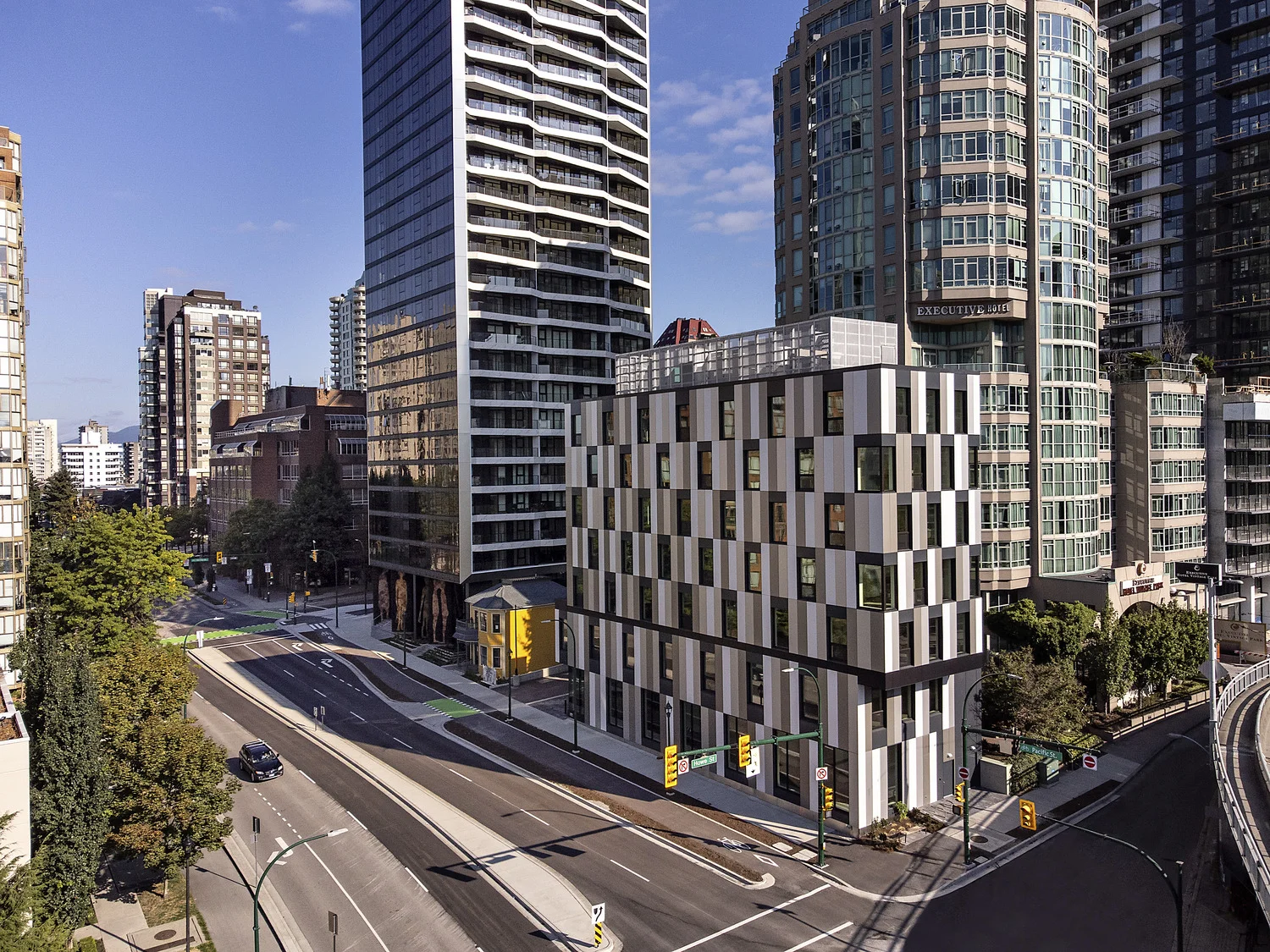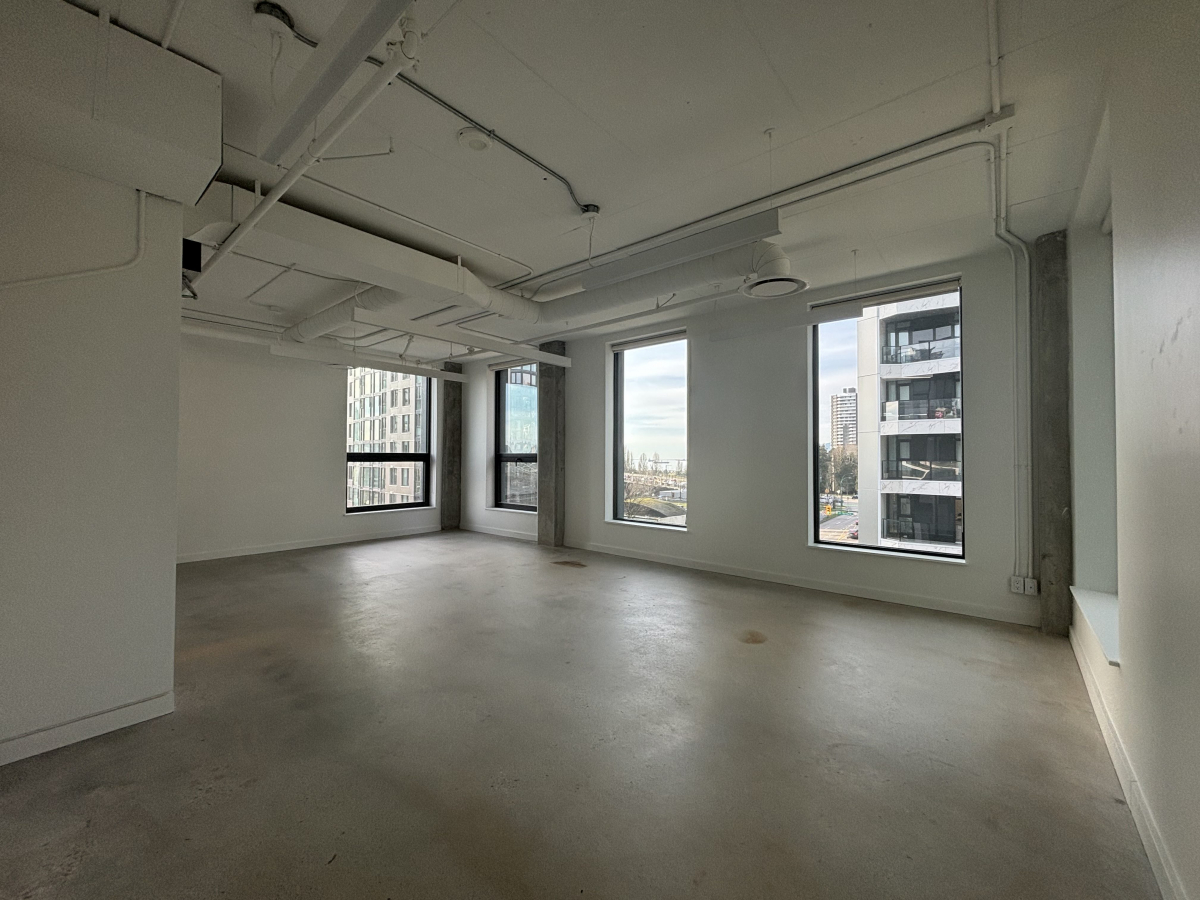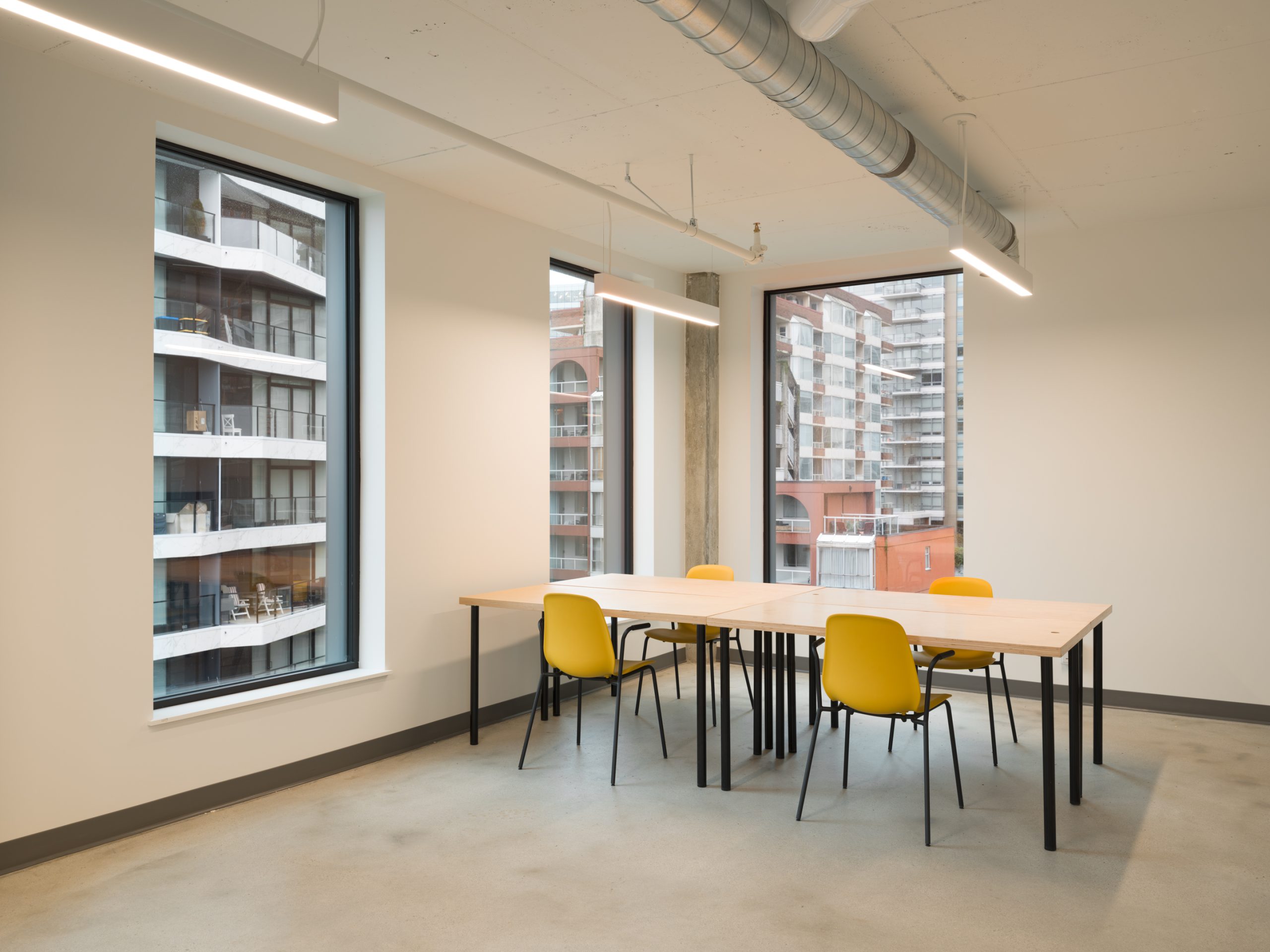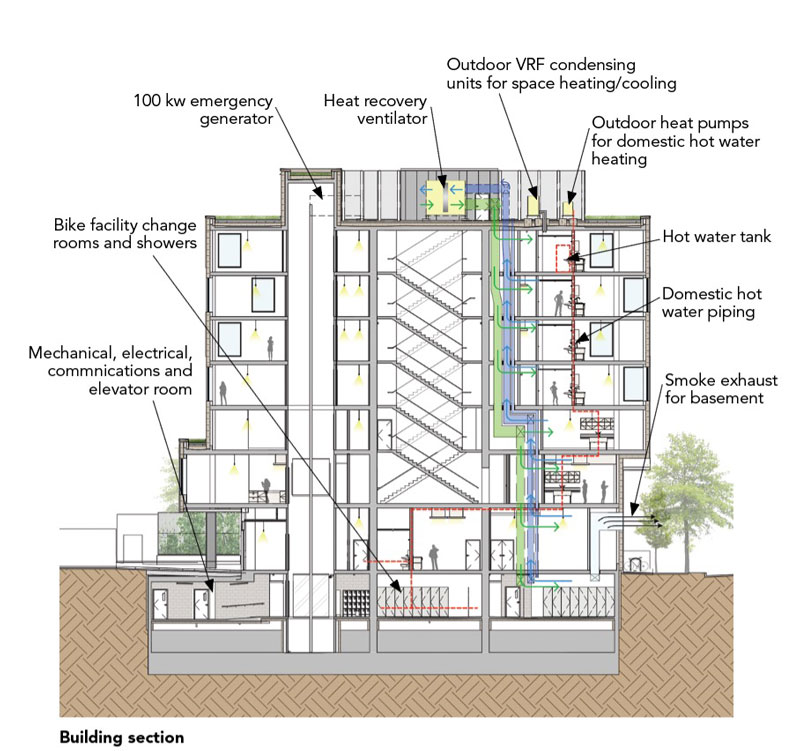Eligibility for Studios
Individuals must:
- self-identify as an Artist;
- be the age of majority;
- be living in BC;
- intend on using the premises in a manner that is compatible with facility purposes and capacity
Small cultural nonprofits or businesses must:
- operate a genuine arts and cultural non-profit organization or small cultural business in BC; and
- intend on using the premises in a manner that is compatible with facility purposes and capacity
Unit Information
The units at 825 Pacific include:
- Access by enterphone and keyfob
- All units have natural light and ceiling heights range from 8 - 12’
- 23 non-market work-only studios for artists and/or non-profit office use
- Monthly rents range from $500 - $1,835, inclusive of common area costs, taxes, and maintenance fees
- Co-working space memberships range from $200 - $400 per month. See Co-working for more information.
- Unit sizes range from 132 - 449ft²; Co-working space is 2,005ft²
- Secured lobby with water-bottle refill station
- Accessible bathrooms on all floors (change stations on L1)
- Secure bicycle parking (Lower Level)
- Rentable secure storage lockers (Lower Level)
Allowable Use
The 825 premises is intended to function as a non-market, shared multi-purpose arts and culture hub, with presentation, production (suitable for Artist Studio - Class A activities, which do not involve industrial processes or amplified sound), and office space for multiple artists and cultural practitioners who are Vancouver-based and/or community members of the Musqueam, Squamish or Tsleil-Waututh Nations, and Vancouver-based non-profit arts and culture organizational use.
Accessibility
- The front entrance to the building is wheelchair accessible
- The elevator is wheelchair accessible and centrally located
- Accessible, single stall, gender neutral, bathrooms on every floor
- Two double stall universal bathrooms with accessible showers are located on the basement floor
- Service animals are welcome in the building
- An emergency power supply on all power operated doors
- Areas of refuge on each floor
Rents and General Terms
Rental rate is based on factors such as square footage, condition and features of the space.
- Units are subleased on a 1-year term and may be longer on a case-by-case basis
- A one-month security deposit is required
- Tenants must follow 221A’s hazardous materials policy
- Included in rent: electricity, water and sewage, shared wifi, headlease rent, property taxes, waste/recycling, cleaning services (common areas), interior and exterior building maintenance, fire system and emergency generator, tenancy arrangements, and administration.
- No GST on rent as 221A is a registered Canadian charitable organization and is exempt from collecting GST on real property.
| Unit Type | No. of Units | Unique Features | Size (Sq Ft) | Common Area* | Monthly Rental Rate** |
|---|---|---|---|---|---|
| A | 7 | Corner units (windows on 2 or 3 sides) | 134 - 393 | 69% | $588 - $1,725 |
| B | 2 | Two windows, or corner with pillar | 227 - 449 | 69% | $928 - $1,835 |
| C | 14 | One window | 132 - 191 | 69% | $500 - $723 |
**Monthly rental rate is the gross rental rates. As opposed to a net or triple net lease, where a tenant pays "additional rent" to cover operating costs and taxes, a gross lease is where the tenant pays rent to the landlord as a gross amount and is not required to pay additional rent to the landlord to cover expenses related to the leased premises.
Building amenities
- Bookable Meeting Room – Building tenants have access to a bookable 235ft² / 10 person meeting room located on L2.
- Secured Lobby Area – common foyer to the building, access to bathrooms, and reception for events. A drinking/water bottle refill station is located on the ground floor adjacent to the elevators for all building users.
- Washout Sinks – A washout sink with a sediment catchment is on each floor.
- Lunch Areas – A lunch area is provided on each floor that includes seating, and cabinetry, a kettle, microwave, and fridge.
- Bathrooms – A universal bathroom is located on each floor of the building. Two bathrooms located on the ground floor are designated for public-facing/guest use. A total of 10 wheel-chair accessible bathrooms are located within the premises.
- Showers – Two bathrooms on the basement floor are designed as an amenity to support bicycle use and include a total of four shower stalls.
- Bicycle Parking – Shared bicycle parking area includes 11 bicycle parking spots on a first-come, first-served basis
- Lockers – Lockers are provided on the basement floor for rental use for personal belongings. Designated day lockers are available for use for free.
- Storage Units – 24 small storage units are available for rental use.
- Loading – one Class B loading space located at the front entrance of the building.
- Passive House Certification – 825 Pacific uses no fossil fuels which meets the Passive House standard, as well as the City of Vancouver's commitment to reduce overall energy by up to 90% and achieve near zero emissions in operation for all new City-owned buildings .
- Building utilities – Fire alarm and sprinkler system, keyfob and enterphone access, security and communications, recycling and waste management, and a backup generator.
Studio FAQ
How does 221A define who is an Artist?
221A defines an Artist as someone who has developed skills through training (not necessarily in an academic institution) or practice in any creative discipline, is recognized by Artists working in the same artistic practice, has a history of public presentation or publication, seeks payment for their work, and actively practices their art. This can include—but is not limited to—:
- Someone who works or is skilled in any of the fine arts, including but not limited to, painting, drawing, sculpture, literary, calligraphy, printmaking and mixed-media.
- Someone who creates imaginative works, including but not limited to literature, poetry, photography, music composition, choreography, architecture, video game designers, film and video.
- Someone who creates functional art, including but not limited to jewellery, rugs, decorative screens, lighting, furniture, pottery.
- A performer, including but not limited to, musicians, singers, dancers, actors, performance artists.
- Someone who practices culturally-specific forms of art or craft, including but not limited to Indigenous language, weaving, carving, knowledge transmission through storytelling.
- Someone who organizes cultural activities including cultural workers and curators.
- Someone involved in culturally significant practices, including culture bearer or practitioner, designer, technician, tattoo artist, hairdresser, chef/culinary artist, craftsperson, cultural workers dedicated to using their expertise within the community to support, promote, present, and/or teach and propagate their art form through events, activities, performance and classes.
How does 221A define who is a non-profit cultural organization?
221A defines a “Non-Profit Cultural Organization” as an incorporated or unincorporated organization that includes as its primary objectives the non-profit creation and/or presentation of artistic or cultural practices or educational activities associated with the creation or presentation of artistic or cultural practices.
How are tenants selected?
Tenants are selected through an open process based on the eligibility guidelines of the premises. Where there are multiple eligible parties, submissions will be ranked by staff or a selection committee based on:
- Alignment with 221A vision and values
- Quality of artistic practice and impact on career, and
- Impact on field and community.
Priority is given to people who are from communities that are historically excluded from access to cultural spaces, which may include:
- Black people or people of African descent
- Deaf and hard of hearing people
- Disabled people or people who live with mental health challenges
- Low-income people
- LGBTQ2+ and gender diverse people
- Host nations Indigenous people (Musqueam, Squamish, or Tsleil-waututh people)
- Indigenous peoples (of Canada)
- Indigenous peoples (outside of Canada)
- Racialized people
- Refugees, newcomers, and undocumented people
- Seniors
- Women and girls
- Youth
Additional information may be requested by the staff to support ranking of the applications.
Do I get to choose which unit I want?
Prospective tenants can indicate their preferences and space needs through the inquiry form to help us suggest which units fit your needs. We will then arrange tours for you to view unit(s). If there are competing submissions for a unit, 221A will use the selection and ranking criteria above to determine the order of lease offers.
What if I would like a lease that is longer than 1 year?
Leases longer than 1 year will be considered on a case-by-case basis. Leases longer than 3-years will require additional approval from 221A's the Board of Directors.
How are the rental rates set?
Tenant/subtenant rental rates are established on an annual basis through 221A’s Annual Budget through the principles of “cost-recovery”. Cost recovery principles take the total cost of each Service premise, including: rent, property taxes, utilities, maintenance, waste management, insurance, and other operating costs, as well as reasonable management costs, and taking into account any forms of government or private revenues or subsidies otherwise received that together are used as the basis to determine rental rates. Rates also include a maintenance reserve for long-term capital replacement of building systems. Rental rates are cross-checked against affordability data and in consideration of unit quality compared to other non-market facilities within the city.
How is rent collected?
Tenants enter into a Pre-Authorized Debit Agreement with 221A, which withdraws monthly rent payments directly from tenant/subtenants’ bank accounts.
What happens if a tenant is unable to pay their rent?
221A has an Emergency Assistance Fund used to support tenants facing financial hardship. Tenants must meet certain requirements such as emergency health or financial hardship to be able to receive rental assistance from the Emergency Assistance Fund.
Am I allowed to make alterations to my unit?
Any permanent or potentially permanent alteration, including, but not limited to, architectural or structural installations, electrical alterations, plumbing alterations and heavy equipment installation require approval from 221A. All subleases have an alteration clause that should be reviewed by tenant/subtenants.
Am I allowed to sublet my unit?
Tenants are not allowed to sublease their units without express approval from 221A. All subleases have a subletting clause that should be reviewed by tenants.
Who owns 221A?
There is no owner of 221A. 221A is a non-profit society incorporated under the BC Societies Act. Like most non-profits, 221A is governed by a volunteer Board of Directors and operations are managed by a qualified staff.
How are decisions made about the building?
Significant changes to the building are approved by the 221A Board of Directors and the building landlord, in consultation with building occupants and stakeholders.
Does 221A make profit from the building?
221A is a non-profit organization and sets rental rates on a cost recovery basis. Revenues generated from the facility cover the costs to operate the facility and are not used to cross-subsidize operations outside of the facility.
Building FAQ
1. Are there residential or live-work units at 825 Pacific?
No. All units are work-only rental units for office or administrative use, or artist studios and arts production use.
7. What is included in the rent?
The rental rates cover the majority of costs for the function of the facility, such as day-to-day and planned long-term maintenance and proportional common area costs. This includes: BC hydro, Fortis gas, water and sewage, shared Telus PureFiber internet, headlease rent, property taxes, waste/recycling, cleaning services (common areas), interior and exterior building maintenance, fire system and emergency generator, tenancy arrangements, and administration. It also includes access to the shared meeting room.
8. What is not included in the rent that tenants should expect to pay?
Tenants are also responsible for insurance and expenses related to tenants own practice/operations, cleanliness, supplies and furnishings. Tenants will be required to carry Commercial General Liability Insurance. CGL insurance provides basic coverage for businesses and can cost upwards of $1,500 per annum. 221A anticipates having in place an insurance certificate that can be purchased at a lower rate. In the past, 221A has been able to provide these certificates for approximately $300 per year per studio. If tenants require additional storage outside of their unit, storage units are also available for rent on a monthly basis.
12. What are the operating hours of the building?
The building is accessible 24/7 by key fob and using an enterphone.
13. Can I have guests come to my studio?
Yes. Tenants may have guests. Tenants are responsible for their guests, especially considering any activity in shared Common Areas and spaces outside of their unit.
14. What art practices are allowed?
825 Pacific Street accommodates ‘clean’ practices. During the tenant screening process we will inquire with the applicant what materials are involved in the making of their practice, especially concerning scent and noise levels pertaining to tool use and general foot traffic within the space. 221A provides the applicant with a Hazardous Materials Policy Manual as part of the on-boarding process, to declare any potential toxic materials used in their practice so that we can make recommendations for proper disposal and safety measures.
16. Can I share my unit with others?
You may have studiomates or others sharing the unit. The individual/entity holding the sublease will need to declare sharing arrangements and names of sharers with 221A.
18. Are pets allowed?
Personal guide animals are permitted, with pets being considered on a case-by-case basis. If approved, we ask that the animal be under supervision at all times.
19. Is there bike and vehicle parking?
There is a shared bike parking area within the building. There is no tenant vehicle parking available in the building. Metered street parking and monthly pay parking is available within walking distance.
20. Is there a loading bay?
There is a Class B loading space approximately 8.5 metres long, 3.0 metres wide, and 3.8 metres high located off the street at the main entrance of the building.
21. How can I book the meeting room?
221A will have in place an online booking system for tenants to use and share the meeting room.
22. Where else will tenants be able to find information?
A tenants handbook will be provided at the move-in and onboarding for each tenant within the 825 premises that will provide detailed information on the shared use of the building.
Sublease Inquiry
For sublease inquiries and tour requests, please fill out and submit the form below. We will get back to you shortly after we receive your submission.
Note that this form pertains to commercial studio spaces only.
Application Assistance
To ensure the participation of people living with disabilities, people who do not have access to specific technology, and/or people who otherwise require assistance, staff will offer telephone or in-person assistance for the completion of the following forms and documentation as well as to support participation in site tours and orientation. Please contact 221A’s Spaces Coordinator to arrange application assistance at spaces@221a.ca.



